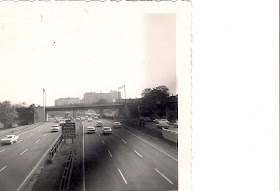The first parkways in the US were developed in the late 19th Century by landscape architects Frederick Law Olmsted and Beatrix Farrand as roads segregated for pedestrians, bicyclists, equestrians, and horse carriages. The terminology "parkway" to define this type of road was coined by Calvert Vaux and Frederick Law Olmsted in their proposal to link city and suburban parks with "pleasure roads."
Above: "Black Brook Valley" on 1878 Map.
"Black Brook Valley" was the bog land between Grove St and Arlington Avenue; drain lines were installed in the "Valley" in 1899 and the first section of the East Orange Parkway (later known as the Essex County Parkway and then Oraton Parkway) from William St to Main St was built in 1900; the William St to Park Avenue section was built soon after. By the 1930's Oraton Parkway ran from Springdale Avenue at the north end (less than a mile from Watessing Park) to Springfield Avenue at the south end, a distance of three miles. It passed by Holy Sepulchre Cemetary, Vailsburg Park, and, on the south end, came within two blocks of Irvington Park.
Below: 1911 Map
Below: probably looking south from near Park Avenue
Below is a small section of a plan for the entire Essex County Park system commissioned 1898 to 1900 by a county committee and completed by the Olmstead Brothers, sons of the designer of Central Park. The plan covered the design of Branch Brook Park, Eagle Rock Reservation, South Mountain Reservation and all other parks in the county. Connecting all the parks with parkways was part of the plan. To paraphrase one quote from the era: "We have the pearls, we just need to string them together." The Parkway in East Orange was one small part of the plan:
Above: probably looking north from near New Street
Below: looking north from Main Street
Above and below: looking north from Lackawanna Railroad bridge
Above: circa 1905 view north toward New St from Lackawanna overpass
(There is a circa 1901 photo looking up from the parkway south toward the same overpass on p.69 of East Orange Images of America by Bill Hart, Arcadia Publishing)
Above: looking north at Lackawanna overpass from Main Street side
Below: looking south at the Lackawanna overpass from the New Street side toward Main Street
Above: looking south from Main Street circa 1911
Below: looking south from Main Street toward Central Avenue, circa 1915-1920; many of the houses shown here had been built after 1911
Above and below: looking NE from near railroad; Davis Place is to the right
Above: circa 1911 view north toward New St from Lackawanna overpass
Above: postcard view is from under the Lackawanna overpass looking north toward New St (a through street then). The statue of Lincoln at New St and Oraton appears in the distance.
Below: President Taft laying a wreath at the statue in 1912 about eight months after the statue's dedication on June 14, 1911
The statue was moved to the City Hall area in the mid-1950's when the Garden State Parkway was built
Below: the southern end of the parkway near the Newark/Irvington line
Below: from a 1909 story in the New York Times
Above: from a 1922 planning report
Below: postcard view (circa 1935) is from on or near William St looking north toward Park Avenue with rock monument in front of
Armory in the distance.
By the 1930's and 40's, the 19th century concept of parkways was considered to have been made obsolete by the modern automobile. A 1945 report admitted as much and foresaw the coming Garden State Parkway:
Above: Garden State Parkway, looking south from the William St overpass toward the
Lackawanna overpass 1959
The construction of The Garden State Parkway started the destruction of a historic African-American neighborhood sometimes called the "Jones Street" neighborhood. The building of I-280 completed the loss of that neighborhood and many other neighborhoods.






























































